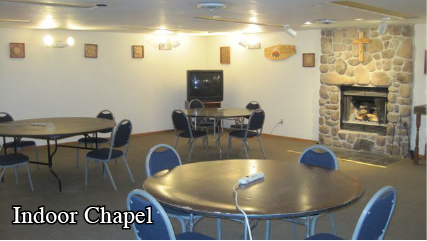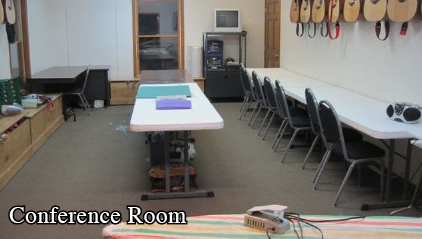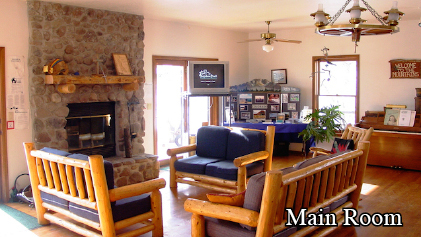Columbine Lodge
Columbine Lodge offers warm, bright, naturally lit meeting spaces.
Multiple rooms make it an ideal place to meet with groups up to fifty and have break out spaces in the same building. Stunning views from the porch or deck create wonderful break and relaxation spots.
Download our Columbine Floor Plans and Columbine Set Up Options to see a detailed view of the building’s spaces.
Building Details
 Main Room
Main Room
- Comfortably seats up to 50, couch seating for 10
- Multiple set-up options
- Large fireplace
- Games and books
- Coffee Bar is complimentary with retreats
Indoor Chapel
- Located in the lower level of Columbine
- Comfortably seats up to 50
- Multiple set-up options
- Fully adjustable lighting
- Large fireplace
- Worship resources available
Conference Room
- Located on the main level of Columbine
- Comfortably seats 20
- Multiple set-up options
- Great as break-out space
Compass Points Room
- Located on the lower level of Columbine
- Comfortably seats 30
- Multiple set-up options
- Great for arts & crafts projects or break-out space
- Has a large work sink
Other Amenities
- Handicap accessible
- Porch and decks with spectacular views
- Wi-fi available
- Public restrooms
- Projector and sound system available at no additional charge
- RTLC offices located in the building
- Washer/Dryer available
Ready to set up your retreat?
Call our camp office at (719)942-4220 or email us at hannah@rainbowtrail.org to get started!
![]()










