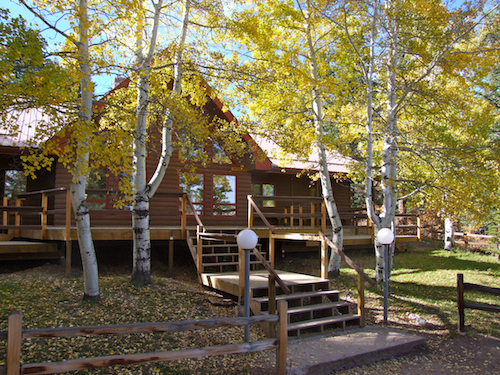Bristlecone Lodge
Set at the top of site against a backdrop of the Sangre de Cristo mountains, Bristlecone Lodge offers year round accomodations for groups of 15-50 people.
Comfortable indoor and outdoor meeting spaces are available at the building, with additional spaces a short walk away.
Ideal as a stand alone retreat space for smaller groups, Bristlecone can also be combined with additional cabins as part of a larger retreat. Groups renting Bristlecone Lodge will eat in the Aspen Dining Hall and have access to Columbine Lodge and all RTLC recreational activities. As with all create-your-own retreats, high ropes, team building, and other RTLC led activities can be contracted to enhance the retreat experience.
Building Details
Download our Bristlecone Floor Plans
Standard Rooms (9)
- Two bunk beds in each, as shown in photo, one has full size lower bunk
- Shared bathroom with adjoining room
- Typically houses 2 adults or 4 youth
- Sheets not provided, but available if contracted
- One queen bed
- Shared bathroom with adjoining room
- Typically houses 1 or 2 adults
- Bedding provided
Party Rooms (2)
- Five bunk beds in each
- Bathroom for each
- Typically houses 3-5 adults or 5-10 youth
- Sheets not provided, but available if contracted
Main Room
- Wonderful meeting and relaxing space
- Comfortably holds 30 people, couch seating for 9-12
- Large fireplace
- Games and books
- Projector and sound system available at no additional charge
Upstairs Lounge
- Table seating for 8-12
- Complimentary coffee bar
- Refrigerator for guest use
Outdoor Space
- Large multilevel deck, with seating for up to 50
- Easy access to additional outdoor meeting spaces, trails, and recreation activities
- Parking for 10 vehicles, with additional parking a short distance away
![]()










